A Tiny House is defined as anything less than 500 square feet.
Daughts was almost there with her apartment but it was an apartment not a Tiny House!
A Tiny House is also built on a trailer so has wheels, and is towable, has no engine and comes under the purview of DMV.
It has to comply with road worthy requirements of no more than 8 feet wide and 26 feet long and just over a thousand pounds in weight.
My self sustaining son and his wife have been featured in my blog before, from the proposal in a public place with a crow winging in with the engagement ring in his beak, to driving across country to pickup two hatchlings (that just days before could be cracked into a pan) and raising them as two magnificent blue winged macaws, to sausage making, beer pull carving, creating brews for restaurants and going non-profit, not to mention gaining a license to house and show national birds, these two people have done a lot in their two years of marriage and are still going!
Rumblings of downsizing, being more efficient, watching their energy consumption (mainly because of escalating costs on the city grid), tracking their carbon footprints and love of all things wood on the part of my son (who used to be the boy with wooden hair) we heard them talking about building a Tiny House.
Designs were drawn and a model made in true theatrical style and through those they knew a TV Network on FYI approached them and asked them to apply to appear on their show, as their season closer. Want a sneak preview?
They would build it loosely to their specs and provide all the appliances (just how many appliances can be crammed into an 8×20 space?) and film the process all Simon and Lindsey had to do was deposit the cost of the house into their bank and sit on the sidelines being very good sports while all kinds of interviews and exercises went on during the week of the build.
Of course they were sold… why turn down the offer of having your dream home built in a week by a team of professionals versus several months of hard, manual labour alone?
I documented as much of the process as I could and you can pop over to FYI to watch the show this evening at 8pm CT.
In the meantime, here, in mainly pictures, is a record of the process.
Simon and Lindsey, the Bird People, discovered by the show host in action at their favorite hardware store, Gecko Hardware, showing their birds, Sapphira,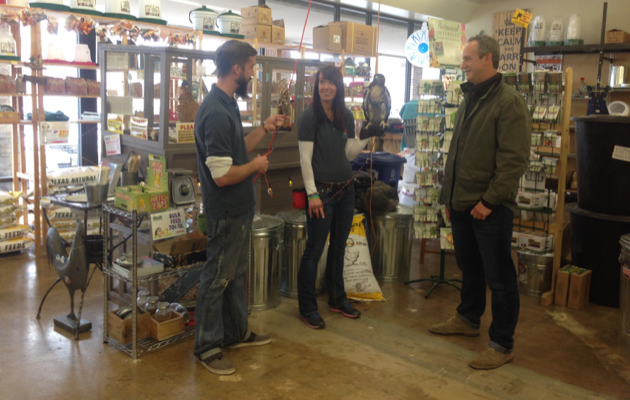 and Pigwidgeon:
and Pigwidgeon:
who was a hit with the children!
Sapphira wanted in on the action so decided to show off her enormous wingspan, just for kicks…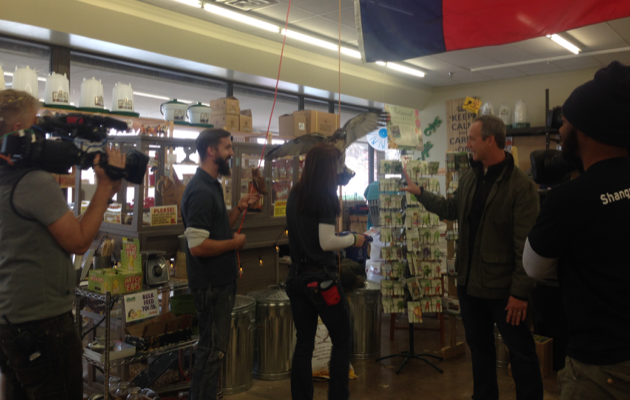
For the first day of filming the cameras and crew walked around the house the happy couple were vacating just to take a look at the kind of problems they would be facing on move-out day. Of course the main concern was the birds and their enclosures, the owl can fit in a tea-cup, not so the parrots, chickens and hawk!
After framing, masses of insulation,
a lovely round window high in the gooseneck,
and a collage of windows, much more artistic than one large pane.
The siding went on,
and hoodies were donned against the blustery weather,
the Tiny House began taking shape.
One morning we all went out to The Rogers Wildlife Rehabilitation Centre to film some light hearted exercises in performing everyday tasks in the confines of a Tiny House!
Here they were about to be have their hands tied together, balance a bird on Lindsey’s shoulder and make a sandwich…followed by preparing Meece’s Pieces for their feathered family friends!
Then the paint, eggshell blue, with reclaimed wood design,
and the making of the 8 foot porch,
Up the ladder to the extra space upstairs,
where the washer dryer combo made a showing for a day,
and was deemed too big and whisked away!
The composting commode,
is interesting…and look at those reclaimed floorboards and the slate on the wall, looks and feels like slate but isn’t!!
And the shower,
and slow draining sink,
Simon’s kitchen under construction,
also imitation brick, don’t they manufacture marvelous things these days?
And here’s the porch in place,
And on the day of the reveal we all waited to see their re-action because they hadn’t been allowed near the site after the framing on day one,
Doesn’t it look lovely?
Visit them at Window to the Wild and donate to their business if you wish.

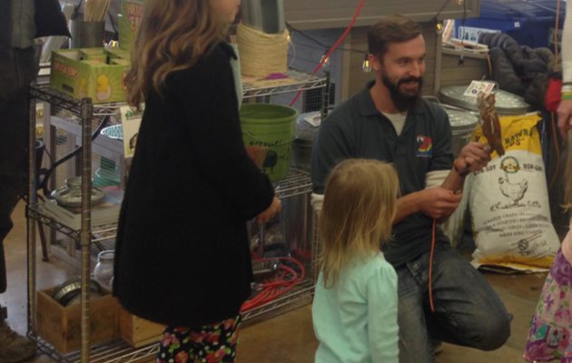
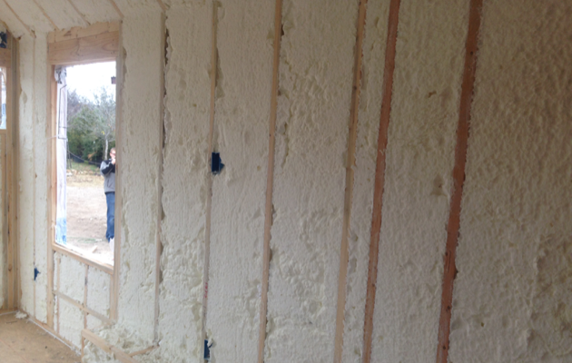
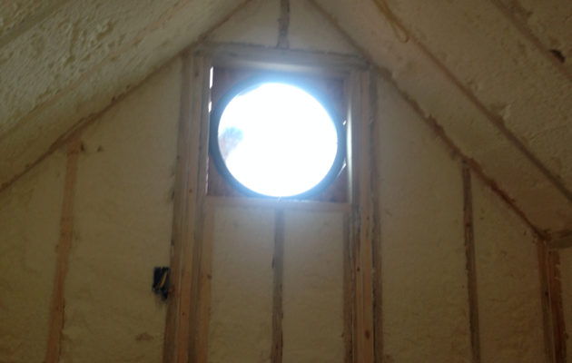
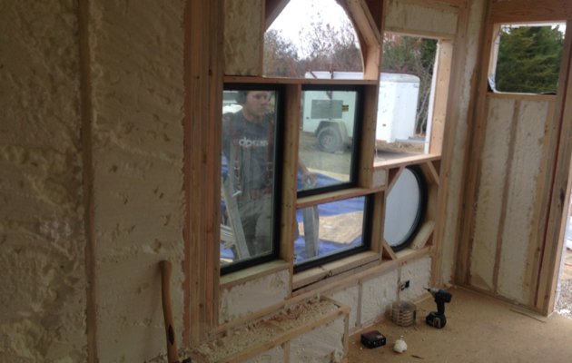
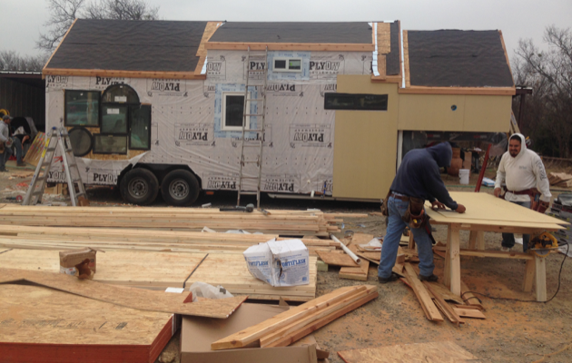
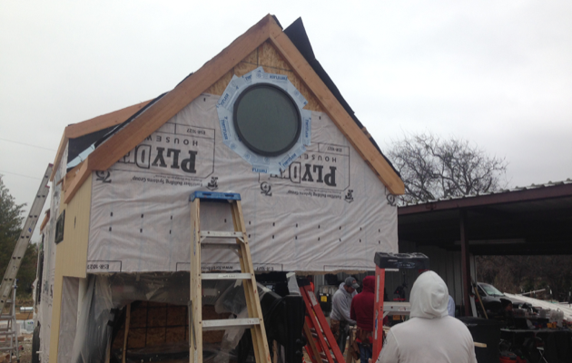
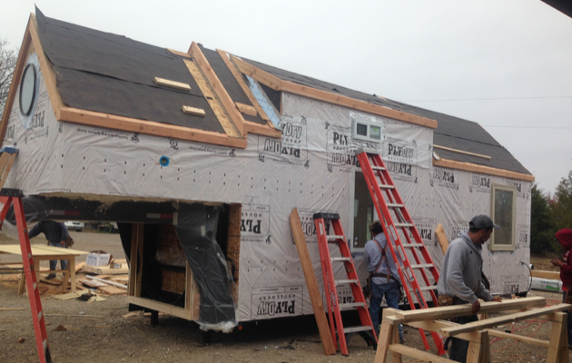
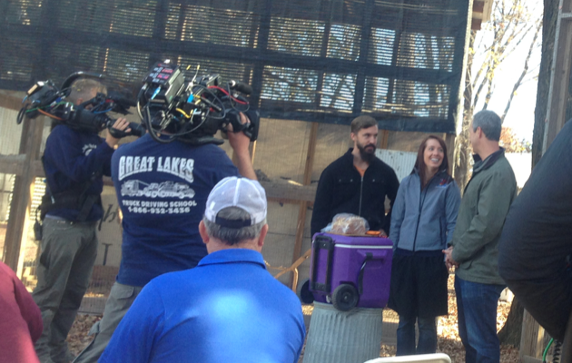
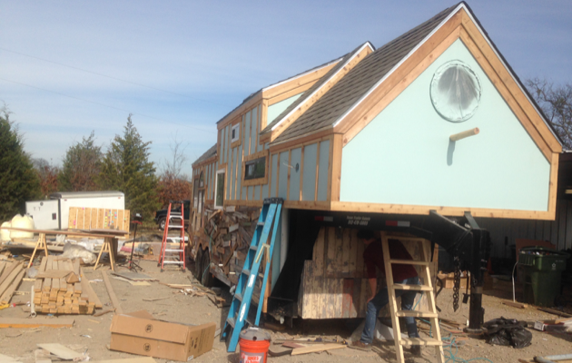
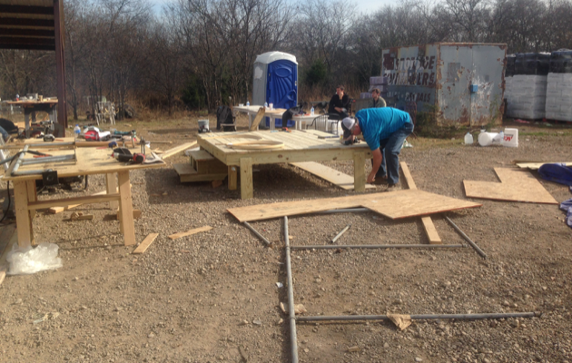
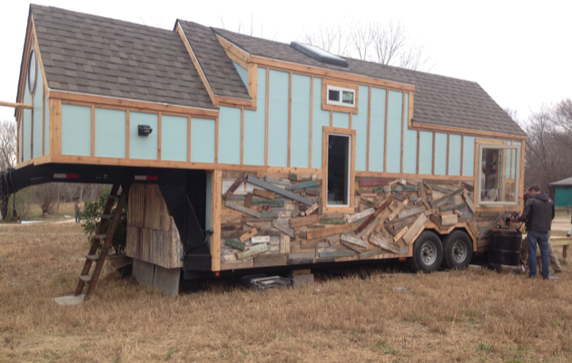
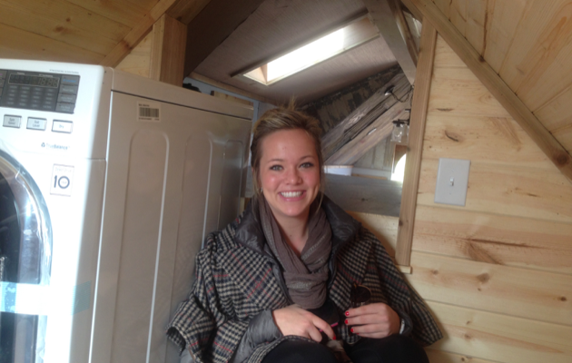
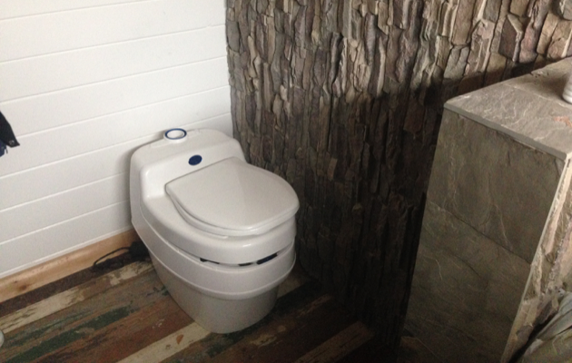
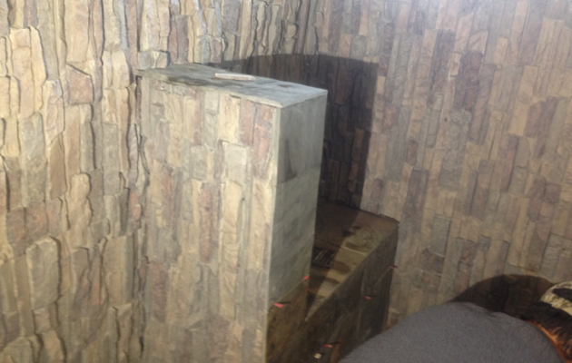
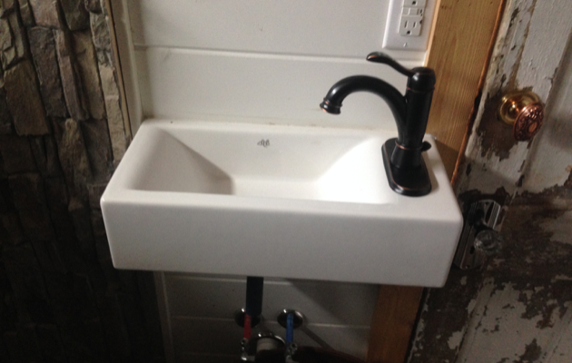
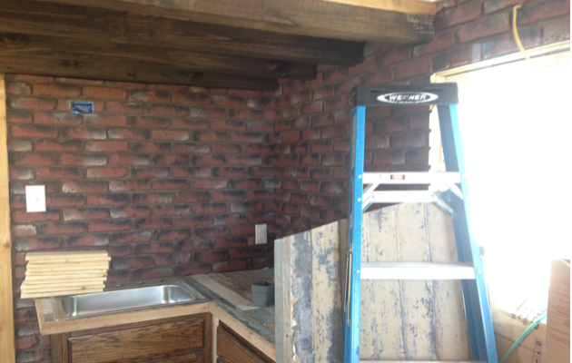
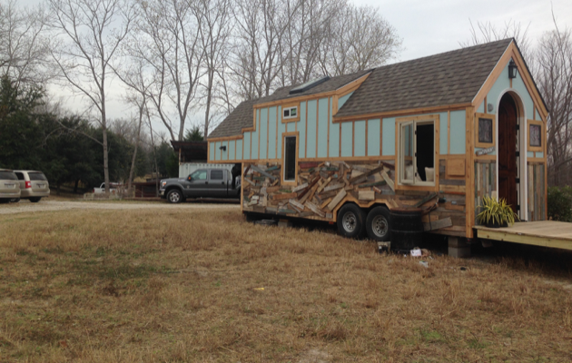
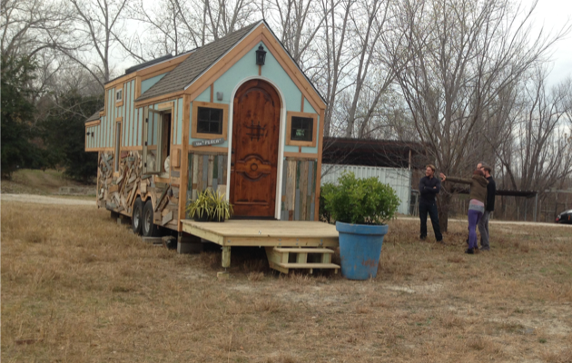








 Well hello there! My name is Vivienne McNeny.
I am an empty nester exploring life as a Boomer…you could say I'm happily Boomering along!
As a homeschooling Mum I have finally quit the job of role model and mentor to my four children. I do what I want to do, eat when I feel like it, enjoy life with my blue eyed cowboy and clean my house once a month or so whether it needs it or not!
In true English form I write about the emergence of my true identity now that I can no longer hide behind my children as their Mum.
Well hello there! My name is Vivienne McNeny.
I am an empty nester exploring life as a Boomer…you could say I'm happily Boomering along!
As a homeschooling Mum I have finally quit the job of role model and mentor to my four children. I do what I want to do, eat when I feel like it, enjoy life with my blue eyed cowboy and clean my house once a month or so whether it needs it or not!
In true English form I write about the emergence of my true identity now that I can no longer hide behind my children as their Mum.


No comments so far!
Leave a Comment